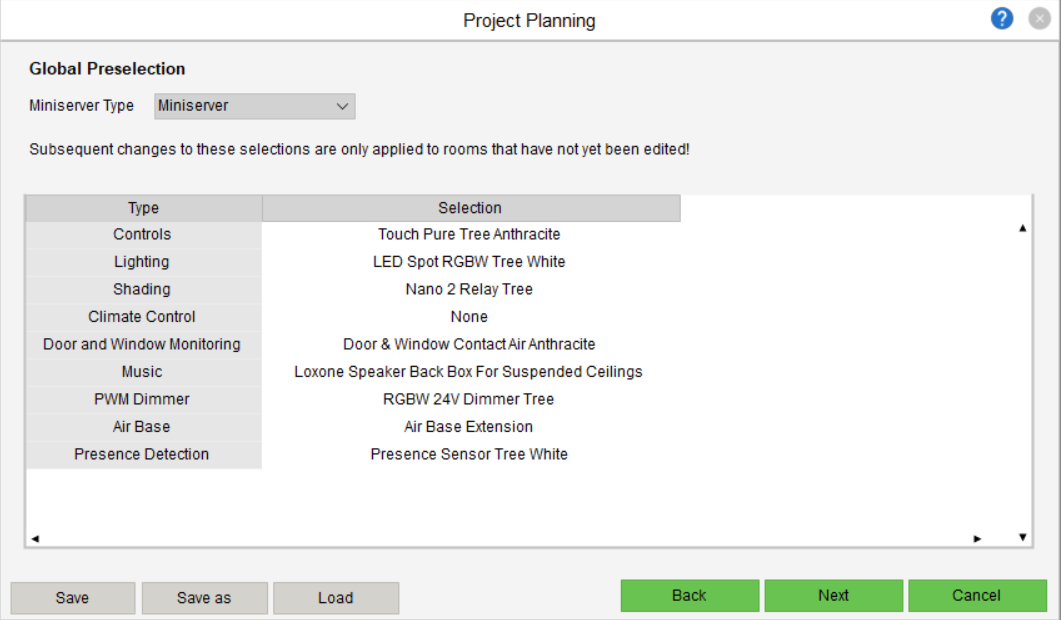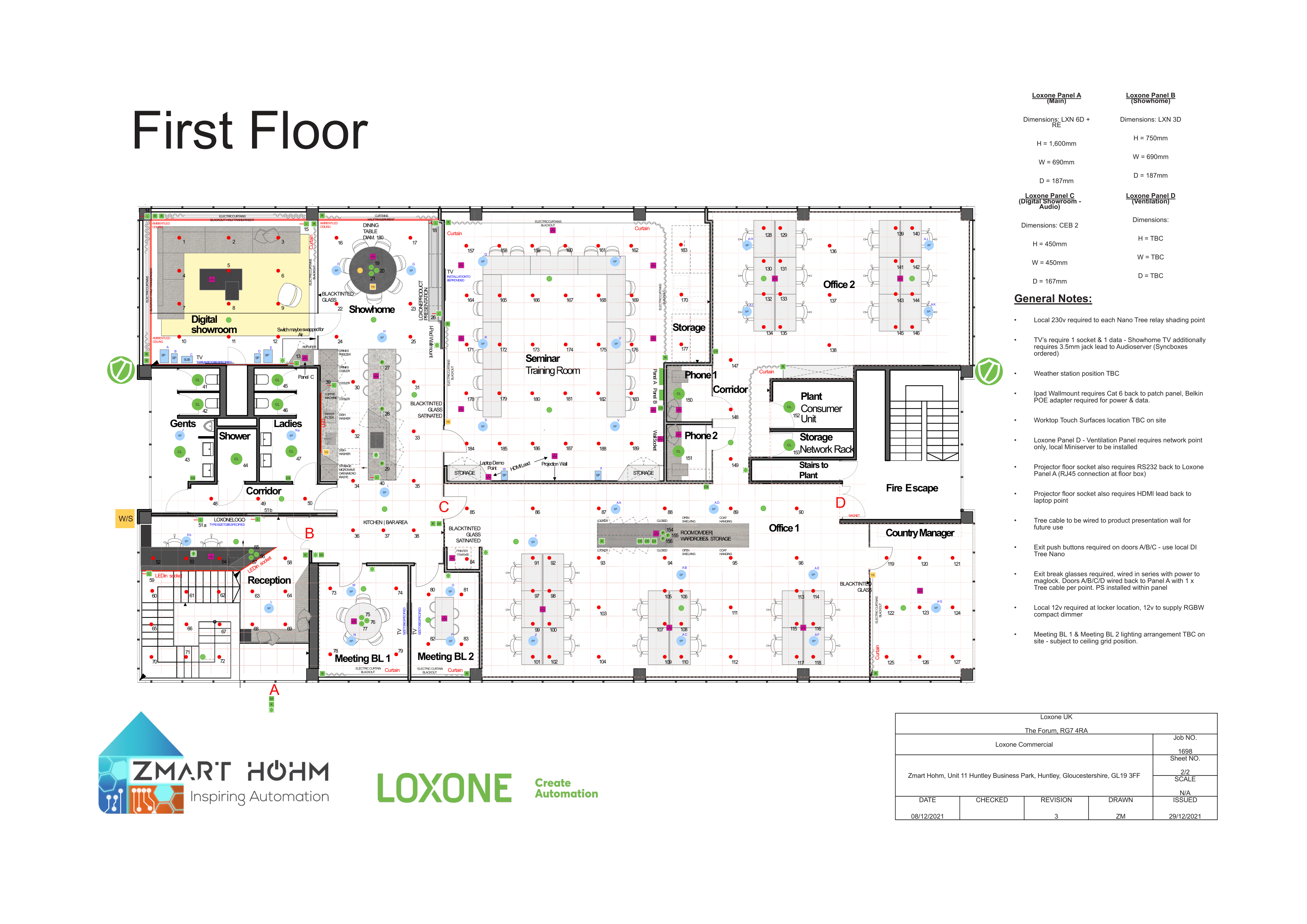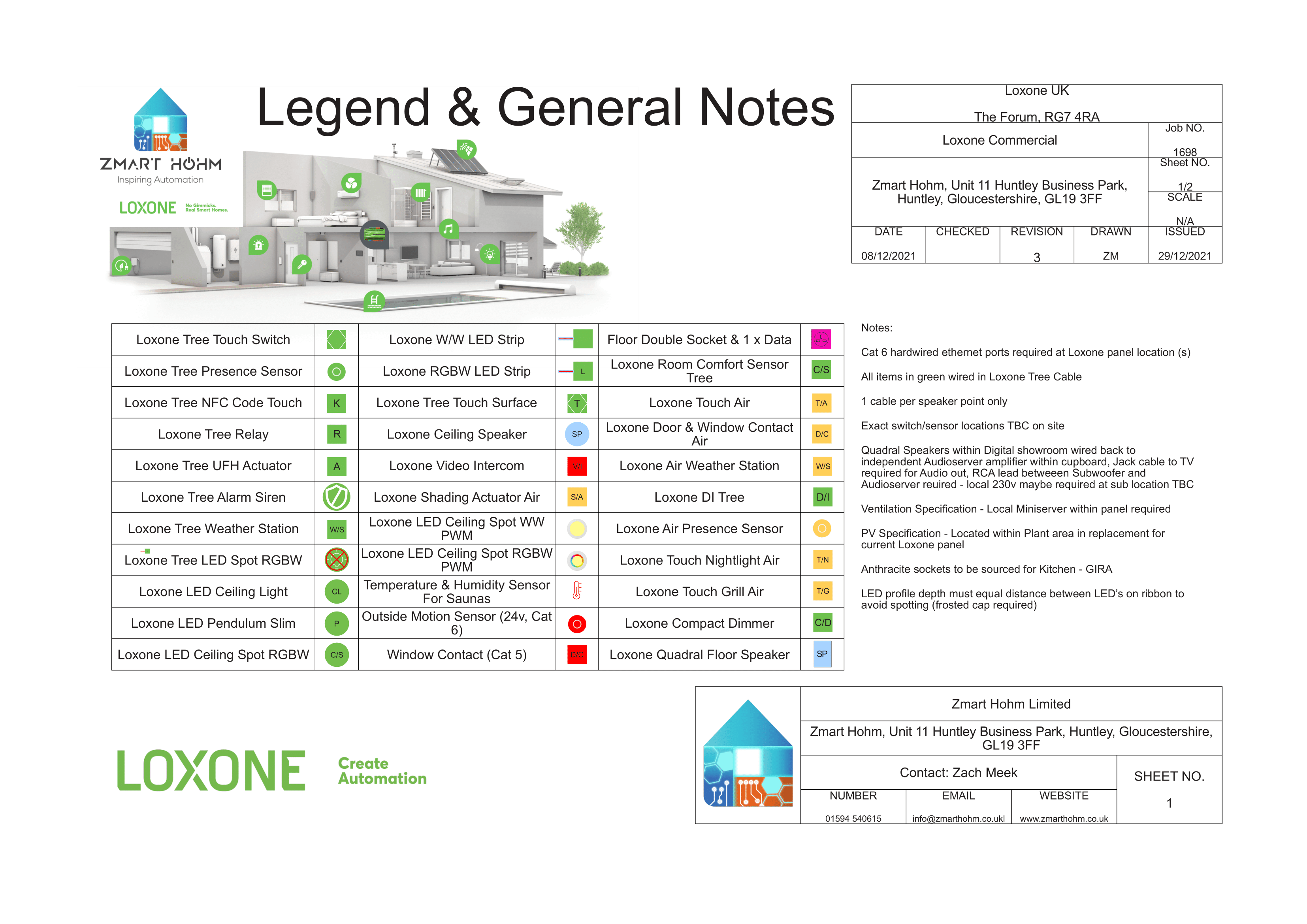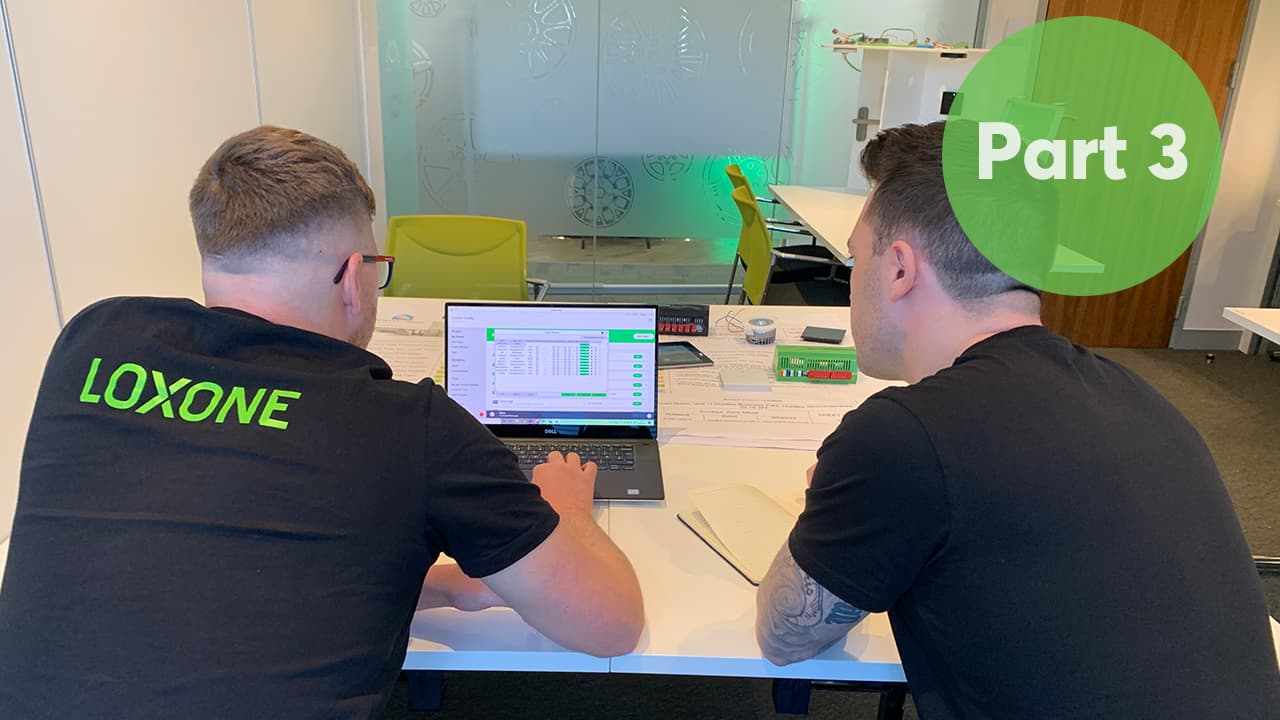
The Forum: Loxone Partner & Project Planning
As you’ll know by now, we’ve been working on the renovation of the Loxone offices in the UK. It will be the epitome of automated commercial premises to provide both a conducive working environment for our employees as well as serving an ideal showcase of the possibilities of our solutions for our Partners and their customers.
In the last instalment of this series, we took a look at the progress of the works so far. Now that we have officially moved in, we are taking a topical look at what was involved in getting to this stage. In this blog, we’d like to take a look behind the curtain at the Partner responsible for the Loxone installation on this project and shed some light on what this process has been like both for us as a client and Zmart Hohm as the installer.
Quick Facts
Loxone Partner:
Zmart Hohm Ltd
Complete
August 2022
Features included:
– Lighting
– Security
– Multiroom Audio
– Solar PV & Energy Management
– Air Con Control
– Access Control
– Staff Locker Access
– Automated Shading
– Multimedia Control
– Fire Alarm Intergration
– Water Alarm
– Car Charging
Picking a Partner
From a handful of Partners Zmart Hohm was chosen. One of the main reasons for this was that they could provide a full service from solar PV to electrics to the whole Loxone installation.
Once confirmed Zach from Zmart Hohm and our Sales & Technical Manager Hugh Ewen got to work on fine-tuning the specification and planning of the Loxone installation. For us, it was important that the project planning was done just as we would with any Partner on any other project – with Zach providing a high level of recommendation and expertise.
In this blog, we’ll take a look at four key areas of the automation system – lighting, climate control, access control and multiroom. We’ll look at what Hugh wanted as a commercial client in each of these areas of application, how Zach went about planning this into the project and what hardware was required to achieve this.
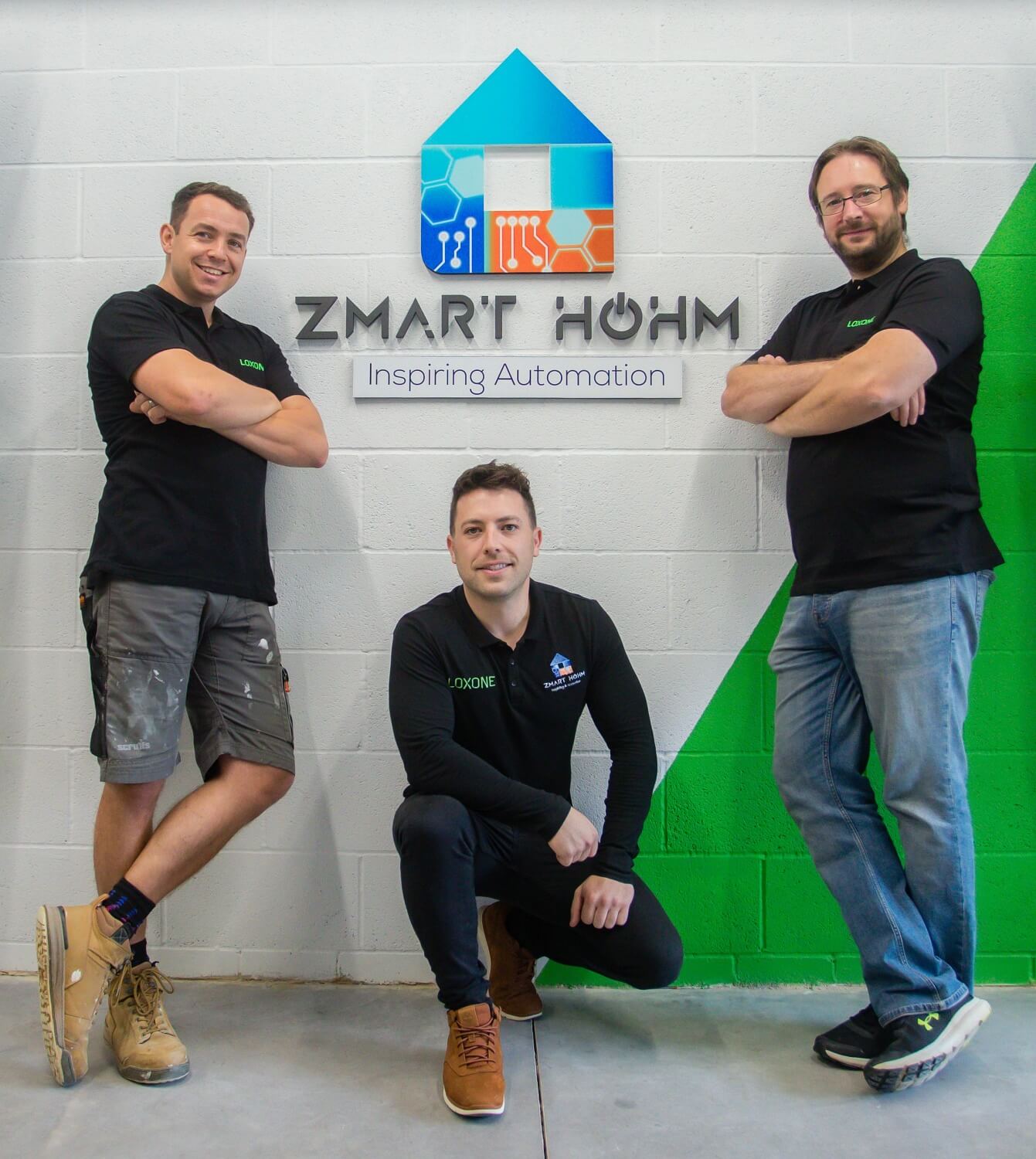
Project Planning
We approached the planning of this project with Zach by meeting to discuss these various requirements. As Loxone, we fulfilled the role of both customer and the Partner Coach in that we first set out what we wanted to have in our office and showroom – and then approached it like we would with any Partner.
We went through each area of the floor plans and added these areas and the floor size to the Loxone Project Planning tool. Then, within each area, we specified the chosen Loxone peripherals that would be suitable within each category.
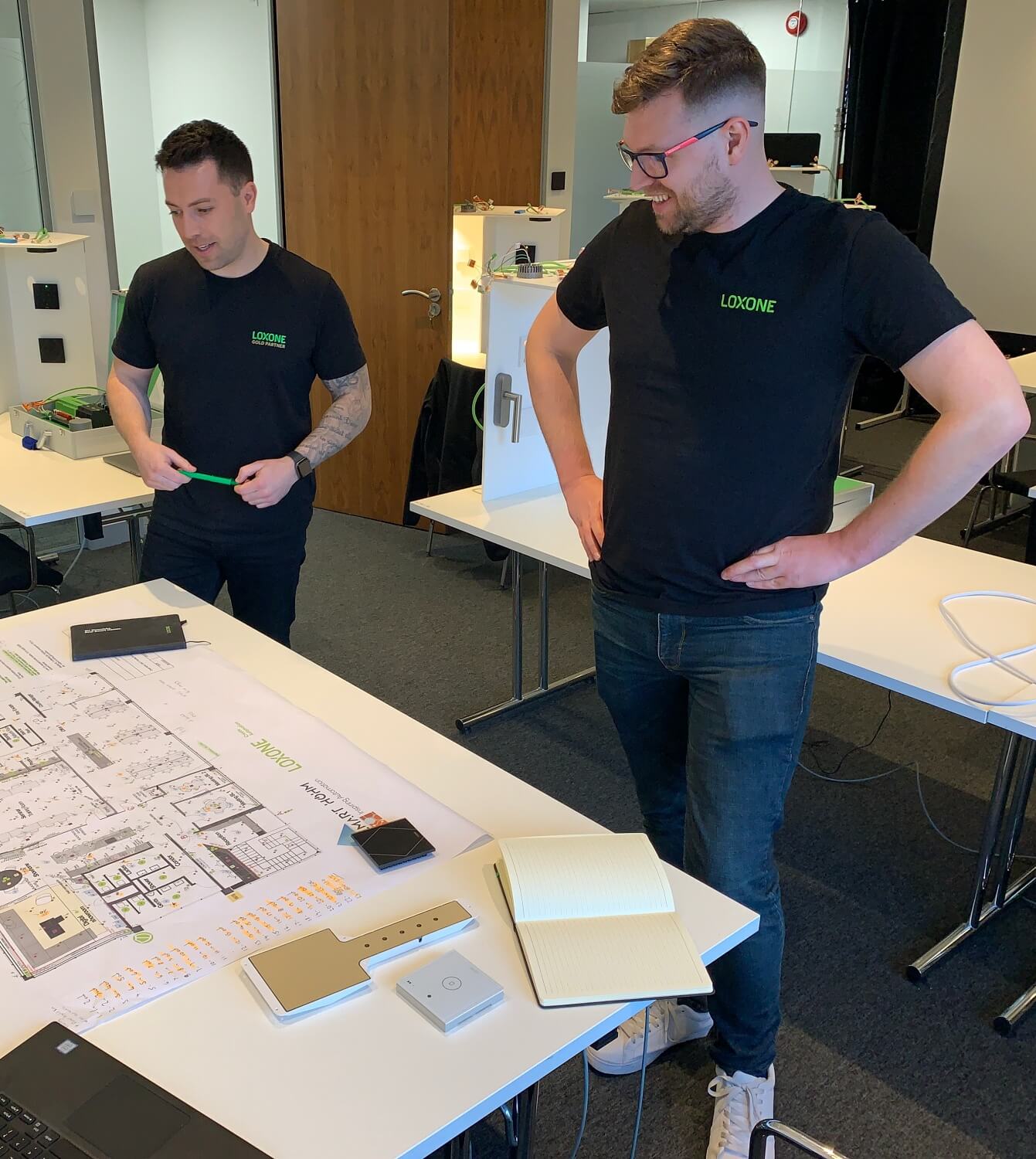
A handy function of the Loxone Project Planning tool is that it can auto calculate certain products, such as lighting fixtures, speakers, and control points – all based purely on floor size. Apart from a few minor alterations to this, where we were having for instance feature lighting, this calculation worked out perfectly.
For our installation, we completed two Project Planning files as we wanted to treat the installation for the office itself (including all working areas, the reception, and the seminar room) separate from the Showroom areas. This was to ensure that technical staff members could do product and feature testing on a live working system, while not having any impact on the Showroom areas that may have client consultations taking place.
All in all, the initial project planning session with the Partner took around 1 hour to complete. We chose to do this in person as we were also the clients in this scenario but we could of course do this via TeamViewer as is more often the case without Partners.
The Parts
Based on the preferences for the default products that we could set in the Project Planning tool at the start – for example, using the LED Spot RGBW for lighting, the Touch Pure for control points, etc. – we came up with an initial parts list for the office area as follows.
Like every project, it has evolved and subsequently been adapted slightly considering the context of the installation environment and any amendments to the design. Importantly, these have been communicated consistently between the Partner and us.
Lighting 💡
The use of our own products for lighting to fully showcase Loxone to potential customers; Automated lighting within our workspaces to limit the number of interactions our staff have to make with controls and switches; Lighting that could be adjusted based on ambient light levels to provide perfect working conditions and energy-saving benefits; A lighting design based on the use of the space and considering corporate identity so it didn’t look like a generic office.
Using the project planning tool we have the ability to guarantee functional & ambient lighting throughout the office space to create a nice working environment. Utilising the Loxone RGBW lighting range we can create atmospheric scenes and moods to showcase this versatile product. Lighting design is so important in a modern building, using the Loxone Tree system design and wiring become effortless.
Parts list for Lighting
11 x RGBW 24V Compact Dimmer Tree
9 x LED Pendulum Slim Tree Anthracite
215 x LED Spot RGBW Tree White
11 x RGBW LED Strip 5m IP20
Climate Control 🌡
Control of our existing air-con system to provide the perfect temperature at all times, while not needing to be interacted with by staff. A climate control system that has an interface with no wall clutter. An air conditioning system that can be quickly and easily changed for meeting spaces between in use and not in use.
Creating a comfortable workspace can improve productivity and well-being. With the rising costs of energy, it’s important to optimise the climate control system and automate where possible to guarantee those temperatures at the perfect time.
Parts list for Climate Control
1 x Smart Socket Air Type G
1 x Room Comfort Sensor Tree White
2 x Room Comfort Sensor Tree Anthracite
2 x Room Comfort Sensor Air White
Access Control 🔒
A comprehensive access system that can limit access to areas based on employee status and time. An access system that can be fully managed in a simple interface by our administration team and does not require a professional to change access times.
We not only used the NFC Code Touch to provide access for doors but also lockers and cabinets, no more lost keys or forgotten codes! Using the intuitive Loxone app to create access codes removes the requirement for a caretaker patrolling with a belt of keys!
Parts list for Access Control
1 x Door & WIndow Contact Air White
1 x Door & WIndow Contact Air Anthracite
2 x Intercom
7 x Nano 2 Relay Tree
7 x NFC Code Touch Tree Anthracite
2 x NFC Code Touch Tree White
Multimedia 🔊
A fully immersive audio system for our showroom to demonstrate our multiroom audio system as well as high-end speaker choices. Background music provision throughout our office spaces for employee morale and performance. Audio system with the option for playback of media devices such as laptops in our training centre so that it can be used as a mixed-use space.
We wanted to wash the space with inviting audio which is easy with the new Loxone Quadral range. In the new Digital showroom, we will have the ability to truly showcase the performance of high-end speakers with the powerful Audioserver.
Parts list for Multiroom Audio
6 x IR Control Air
3 x Audioserver
15 x Stereo Extension
33 x quadral In-Ceiling 7 Speaker
33 x Loxone Speaker Back Box For Suspended Ceilings
2 x AURUM ORKAN 9 Black HG
2 x Chromium 105 Black HG
2 x SIGNUM 70 Black
1 x QUBE CS10 Active Subwoofer Black HG
Installation Plans
Up next…
In the series of blogs about the renovation work at The Forum, we’re still to look at: the panel build, the installation of solar panels, and a special focus on energy management. If you haven’t already, you catch up with previous parts of the series below.
